The Reveal - Apartment Living in New Orleans, LA
About
Office Hours
Monday through Friday: 8:00 AM to 5:00 PM. Saturday and Sunday: Closed.
Find comfortable and inviting city living at The Reveal! Our cozy community is located just outside New Orleans, Louisiana, near Highway 90 and Interstate 10. With our prime location, plenty of delicious restaurants, eccentric shops and entertainment, and beautiful outdoor recreational areas are within reach. See for yourself how fantastic our pet-friendly community truly is!
Choose between our spacious and affordable one, two, three, and four bedroom apartments. Outfitted with central air and heating, carpeted and vinyl flooring, and ceiling fans, you’ll find comfort in the perfect floor plan. Cook up high-quality meals in your all-electric kitchen featuring a dishwasher, oven with a range, and a refrigerator and freezer. Getting chores done will be effortless with our linen closets and in-home washer and dryer.
At The Reveal, we have plenty of comforts that can be enjoyed in our community. Our on-site maintenance and property management make you feel at ease. We offer the luxury of work and play with our business center, clubhouse, and state-of-the-art fitness center. Schedule a tour to see how magnificent our New Orleans, LA, community truly is!
Floor Plans
1 Bedroom Floor Plan
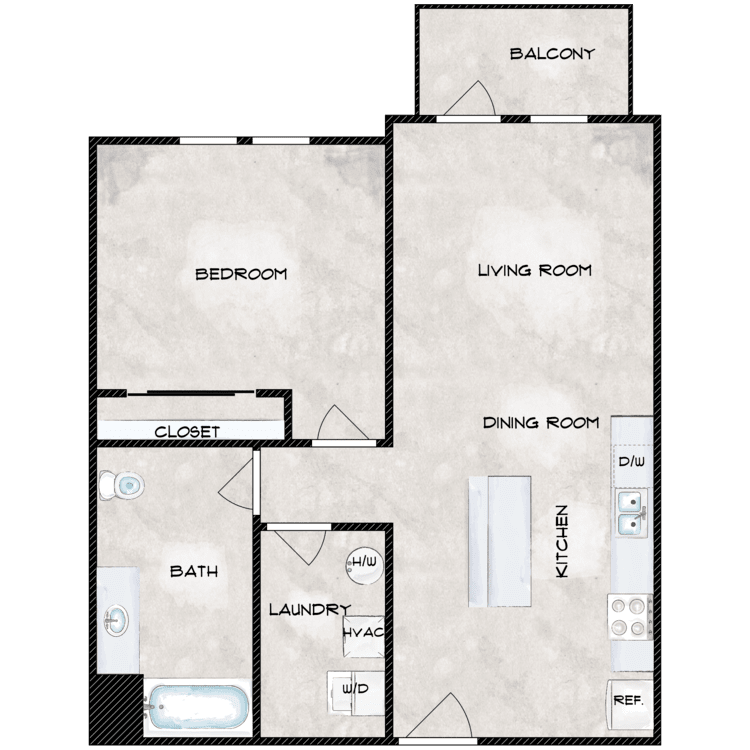
1 Bed 1 Bath
Details
- Beds: 1 Bedroom
- Baths: 1
- Square Feet: 700
- Rent: Call for details.
- Deposit: Call for details.
Floor Plan Amenities
- All-electric Kitchen
- Balcony or Patio
- Cable Ready
- Carpeted Floors
- Ceiling Fans
- Central Air and Heating
- Dishwasher
- Linen Closets
- Oven with Range
- Refrigerator and Freezer
- Tub and Shower
- Vinyl Flooring
- Washer and Dryer in Home
* In Select Apartment Homes
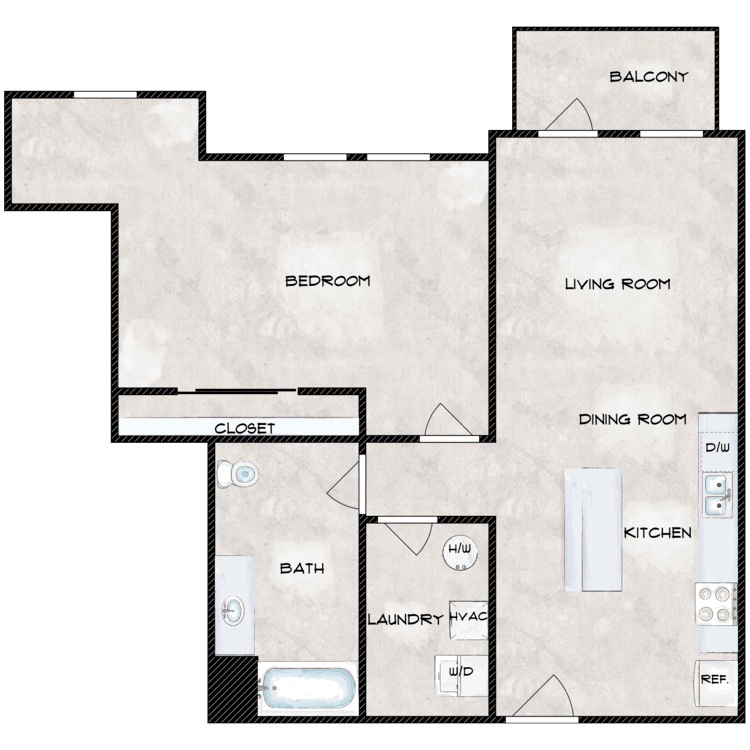
1 Bed 1 Bath Large
Details
- Beds: 1 Bedroom
- Baths: 1
- Square Feet: 780
- Rent: Call for details.
- Deposit: Call for details.
Floor Plan Amenities
- All-electric Kitchen
- Balcony or Patio
- Cable Ready
- Carpeted Floors
- Ceiling Fans
- Central Air and Heating
- Dishwasher
- Linen Closets
- Oven with Range
- Refrigerator and Freezer
- Tub and Shower
- Vinyl Flooring
- Washer and Dryer in Home
* In Select Apartment Homes
2 Bedroom Floor Plan
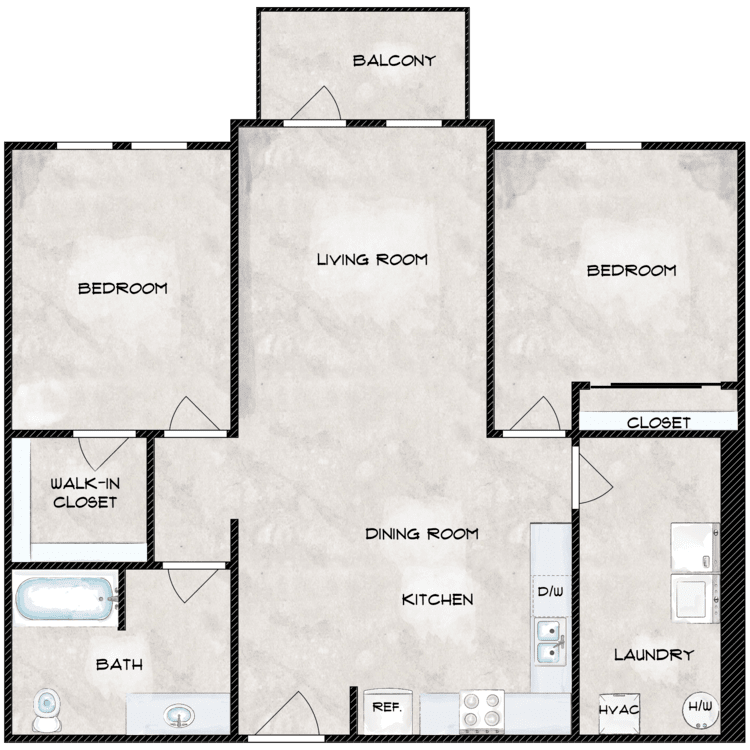
2 Bed 1 Bath
Details
- Beds: 2 Bedrooms
- Baths: 1
- Square Feet: 900
- Rent: Call for details.
- Deposit: Call for details.
Floor Plan Amenities
- All-electric Kitchen
- Balcony or Patio
- Cable Ready
- Carpeted Floors
- Ceiling Fans
- Central Air and Heating
- Dishwasher
- Linen Closets
- Oven with Range
- Refrigerator and Freezer
- Tub and Shower
- Vinyl Flooring
- Washer and Dryer in Home
* In Select Apartment Homes
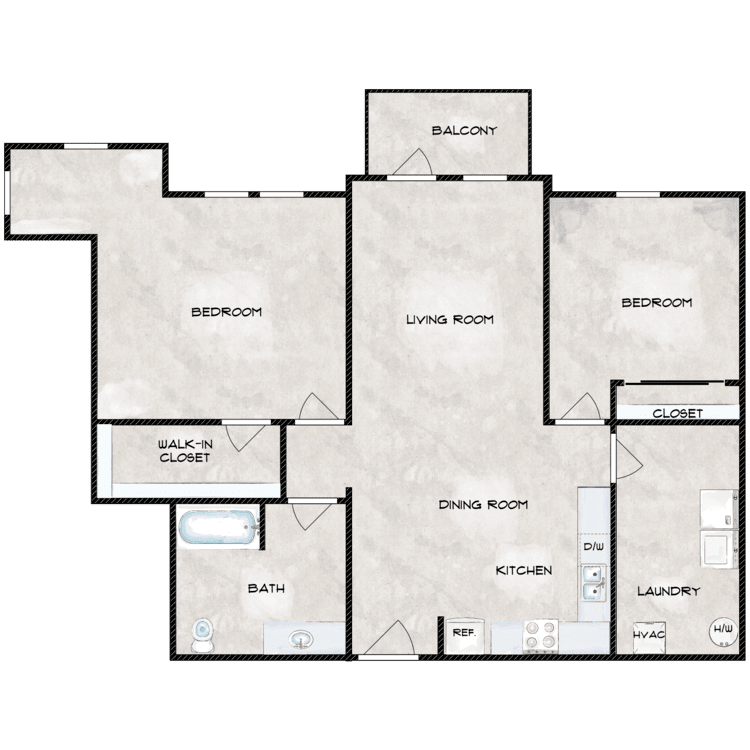
2 Bed 1 Bath Large
Details
- Beds: 2 Bedrooms
- Baths: 1
- Square Feet: 1022
- Rent: Call for details.
- Deposit: Call for details.
Floor Plan Amenities
- All-electric Kitchen
- Balcony or Patio
- Cable Ready
- Carpeted Floors
- Ceiling Fans
- Central Air and Heating
- Dishwasher
- Linen Closets
- Oven with Range
- Refrigerator and Freezer
- Tub and Shower
- Vinyl Flooring
- Washer and Dryer in Home
* In Select Apartment Homes
3 Bedroom Floor Plan
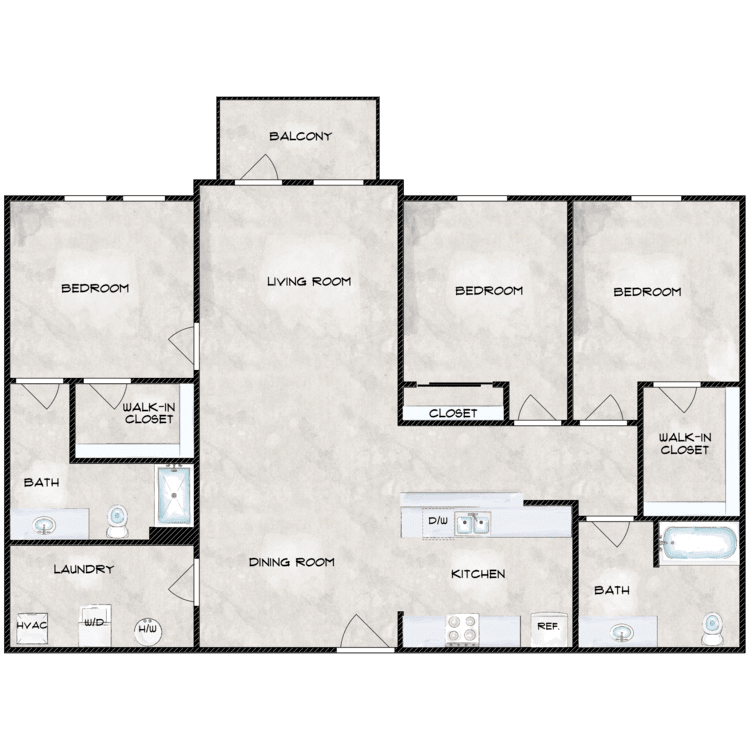
3 Bed 2 Bath
Details
- Beds: 3 Bedrooms
- Baths: 2
- Square Feet: 1200
- Rent: Call for details.
- Deposit: Call for details.
Floor Plan Amenities
- All-electric Kitchen
- Balcony or Patio
- Cable Ready
- Carpeted Floors
- Ceiling Fans
- Central Air and Heating
- Dishwasher
- Linen Closets
- Oven with Range
- Refrigerator and Freezer
- Tub and Shower
- Vinyl Flooring
- Washer and Dryer in Home
* In Select Apartment Homes
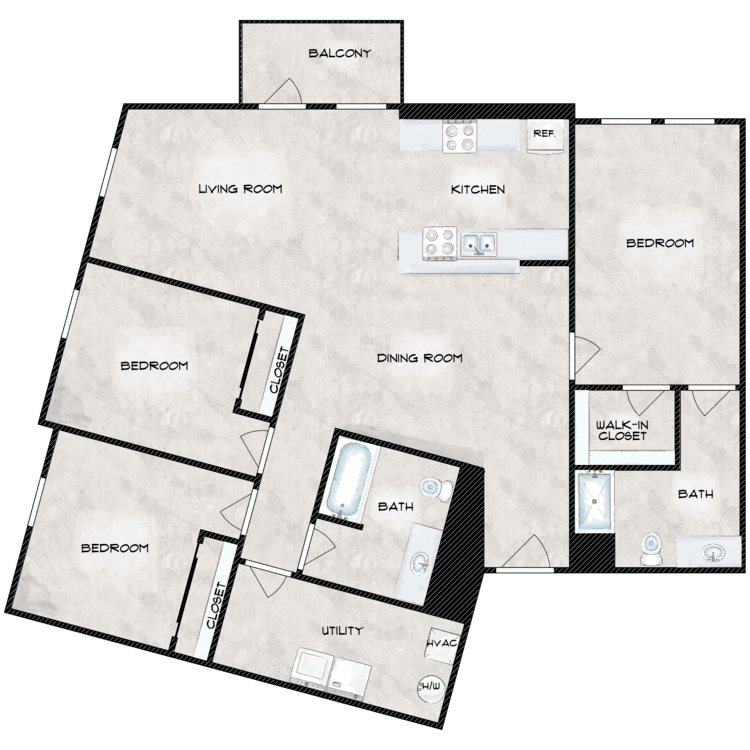
3 Bed 2 Bath Large
Details
- Beds: 3 Bedrooms
- Baths: 2
- Square Feet: 1290
- Rent: Call for details.
- Deposit: Call for details.
Floor Plan Amenities
- All-electric Kitchen
- Balcony or Patio
- Cable Ready
- Carpeted Floors
- Ceiling Fans
- Central Air and Heating
- Dishwasher
- Linen Closets
- Oven with Range
- Refrigerator and Freezer
- Tub and Shower
- Vinyl Flooring
- Washer and Dryer in Home
* In Select Apartment Homes
4 Bedroom Floor Plan
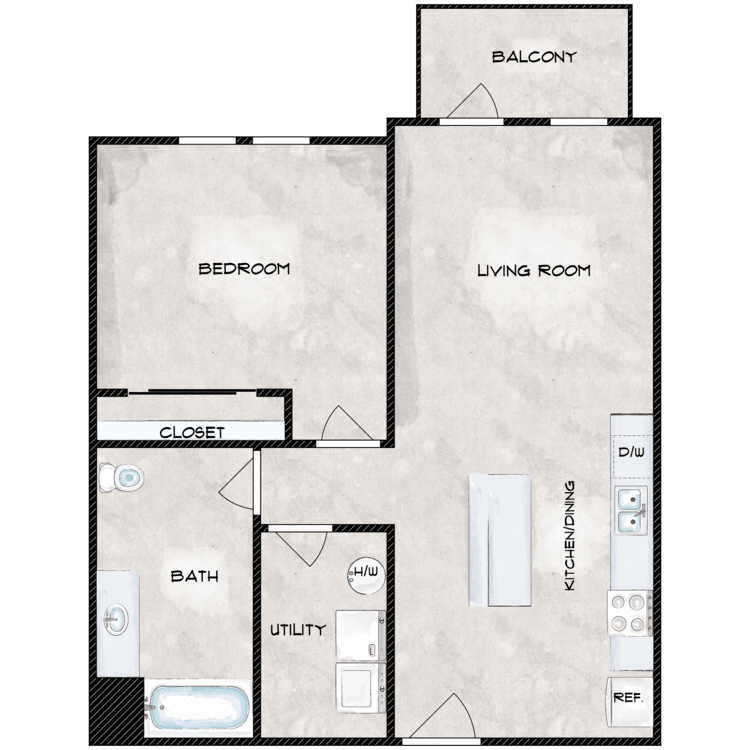
4 Bed 2 Bath
Details
- Beds: 4 Bedrooms
- Baths: 2
- Square Feet: 1500
- Rent: Call for details.
- Deposit: Call for details.
Floor Plan Amenities
- All-electric Kitchen
- Balcony or Patio
- Cable Ready
- Carpeted Floors
- Ceiling Fans
- Central Air and Heating
- Dishwasher
- Linen Closets
- Oven with Range
- Refrigerator and Freezer
- Tub and Shower
- Vinyl Flooring
- Washer and Dryer in Home
* In Select Apartment Homes
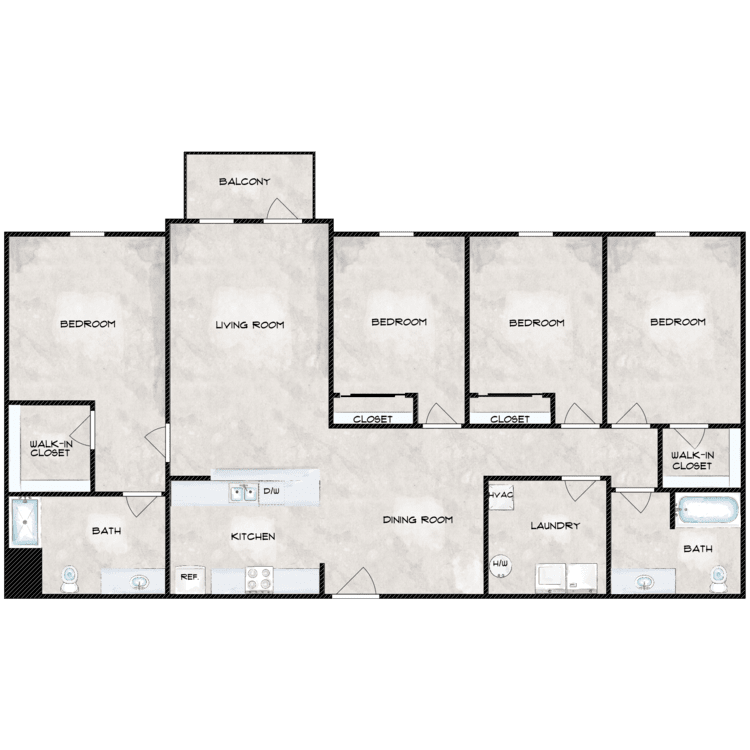
4 Bed 2 Bath Large
Details
- Beds: 4 Bedrooms
- Baths: 2
- Square Feet: 1525
- Rent: Call for details.
- Deposit: Call for details.
Floor Plan Amenities
- All-electric Kitchen
- Balcony or Patio
- Cable Ready
- Carpeted Floors
- Ceiling Fans
- Central Air and Heating
- Dishwasher
- Linen Closets
- Oven with Range
- Refrigerator and Freezer
- Tub and Shower
- Vinyl Flooring
- Washer and Dryer in Home
* In Select Apartment Homes
Community Map
If you need assistance finding a unit in a specific location please call us at 504-459-2694 TTY: 711.
Amenities
Explore what your community has to offer
Community Amenities
- 24-Hour Access
- Business Center
- Clubhouse
- Elevator
- Key Fob Entry
- On-site Maintenance
- On-site Management
- Play Area
- Splash Pad
- State-of-the-art Fitness Center
- Walking and Biking Trails
Apartment Features
- All-electric Kitchen
- Balcony or Patio
- Cable Ready
- Carpeted Floors
- Ceiling Fans
- Central Air and Heating
- Dishwasher
- Linen Closets
- Oven with Range
- Refrigerator and Freezer
- Tub and Shower
- Vinyl Flooring
- Washer and Dryer in Home
Pet Policy
Pets Welcome Upon Approval Limit of 2 pets per home. Maximum adult weight is 25 pounds. Pet deposit is $200 per pet. Non-refundable pet fee is $200 per pet.
Photos
Amenities
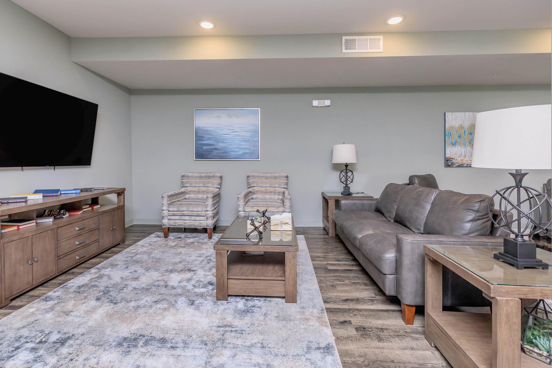
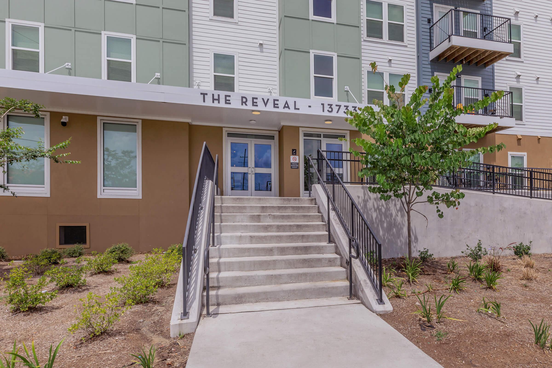
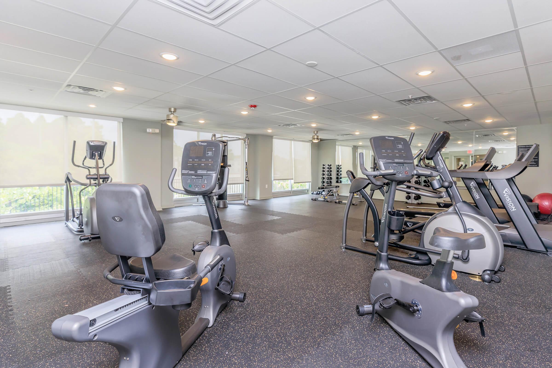
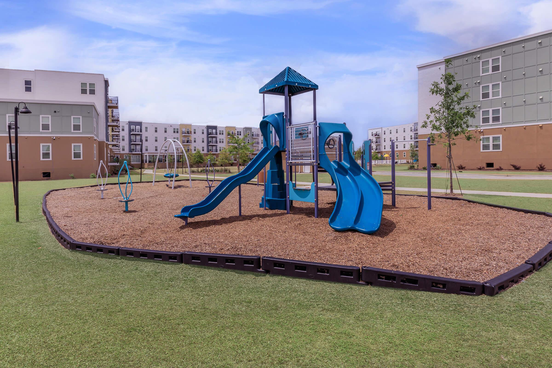
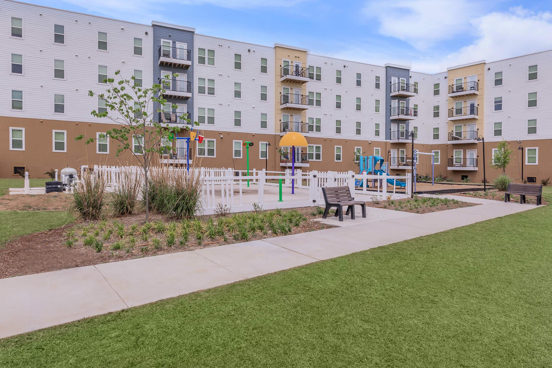
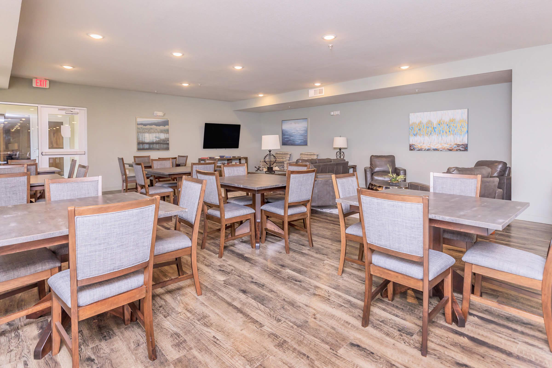
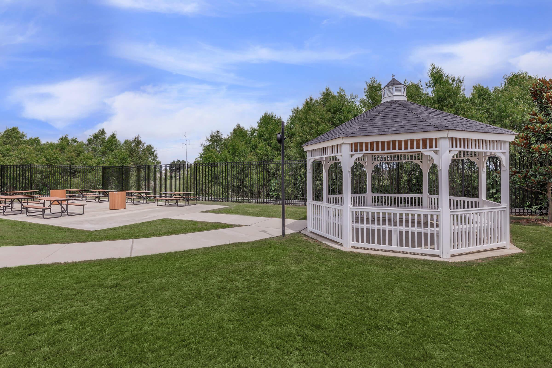
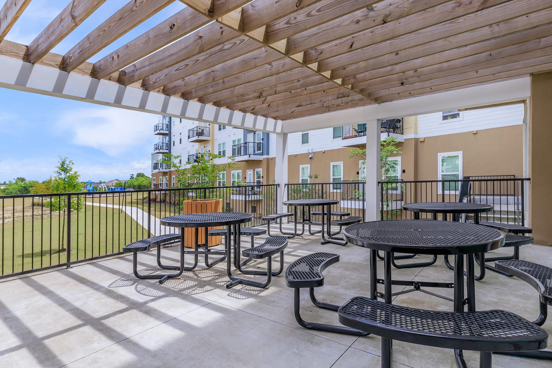
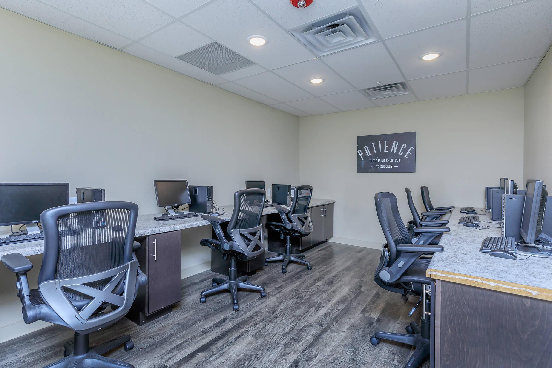
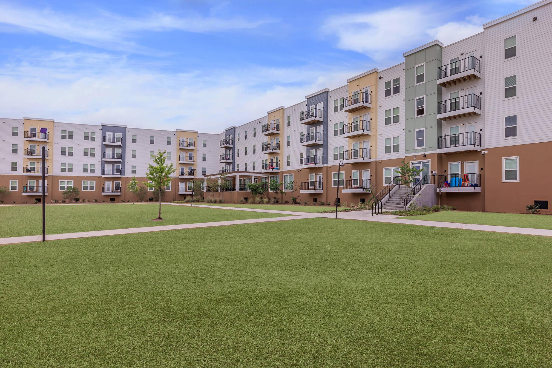
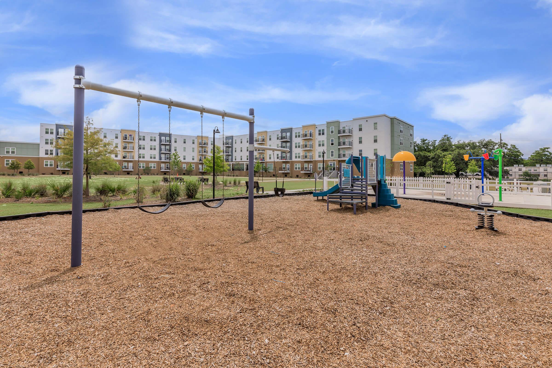
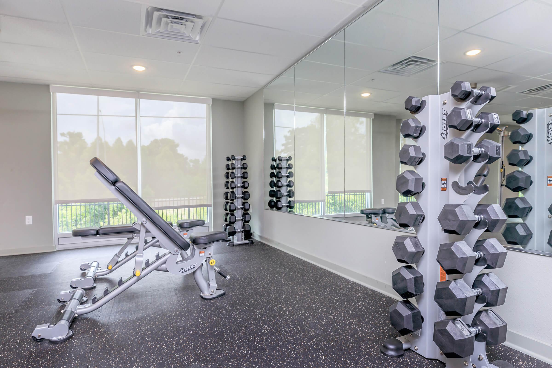
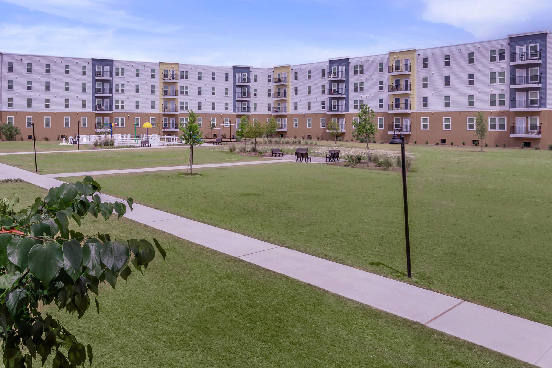
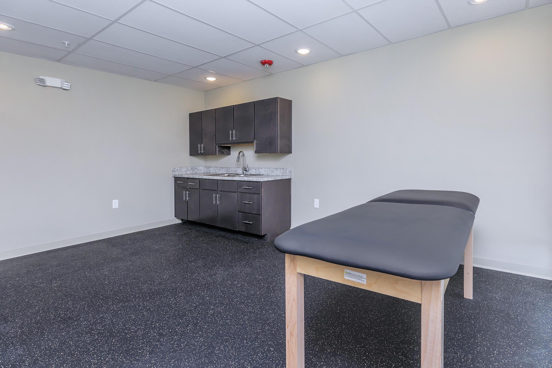
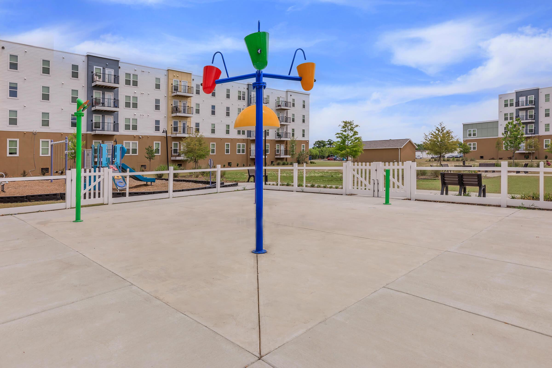
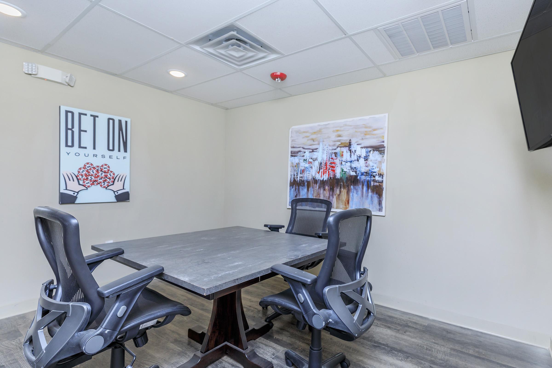
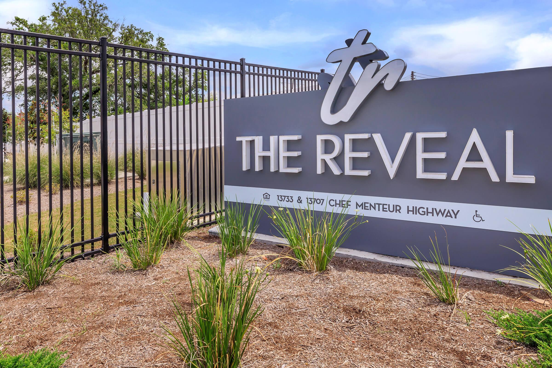
Interiors
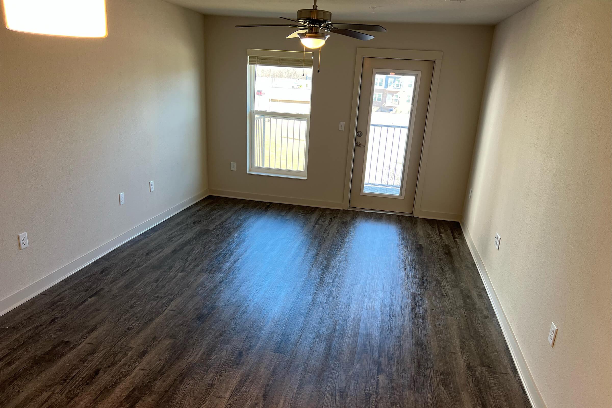
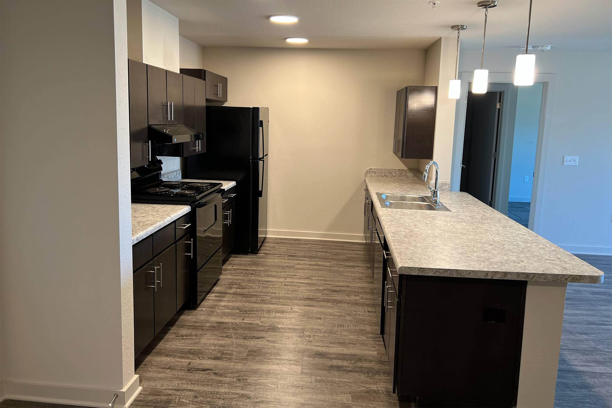
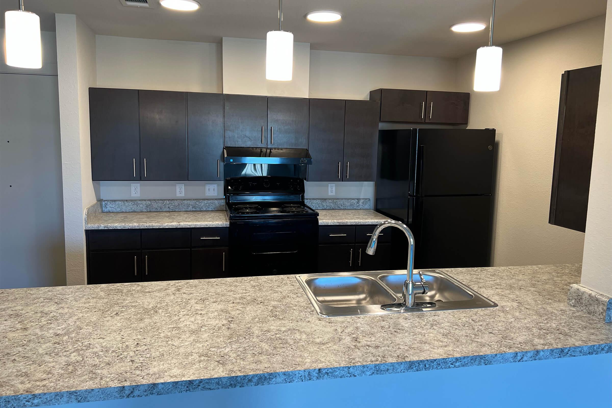
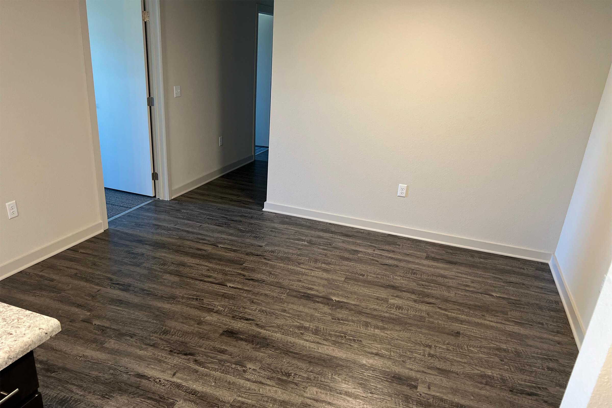
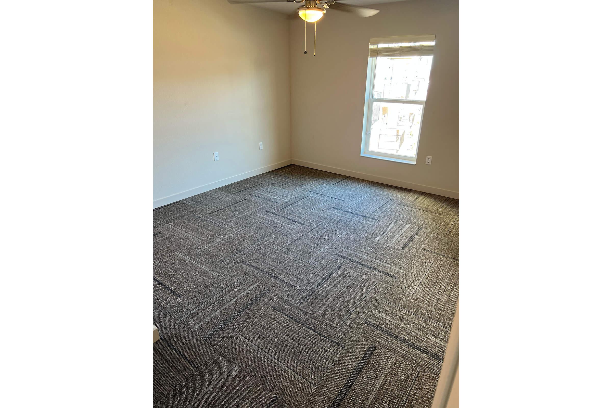
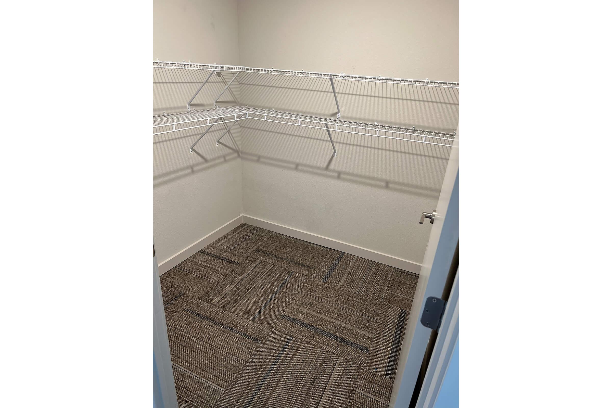
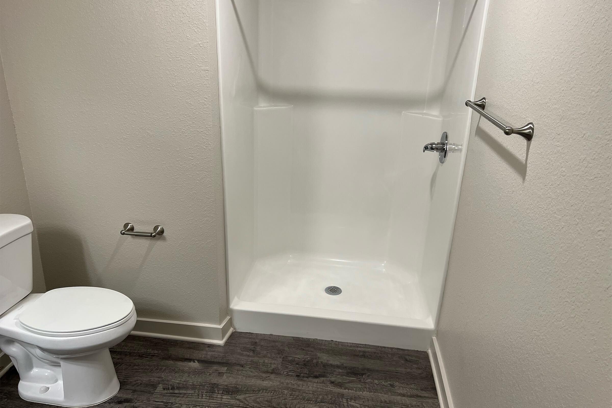
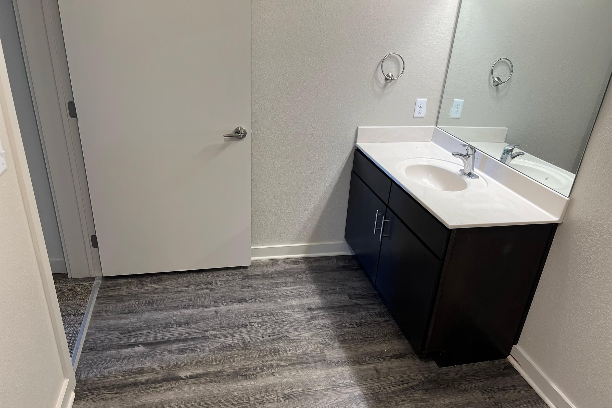
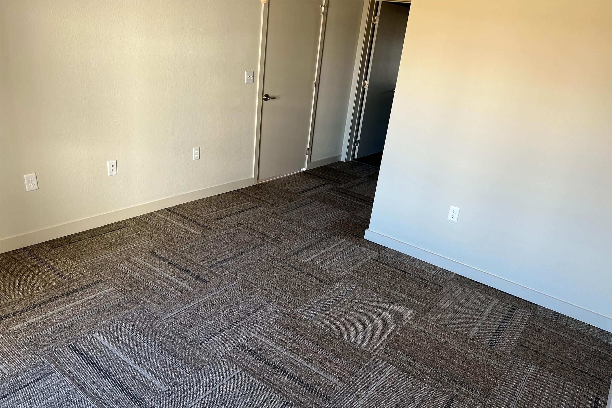
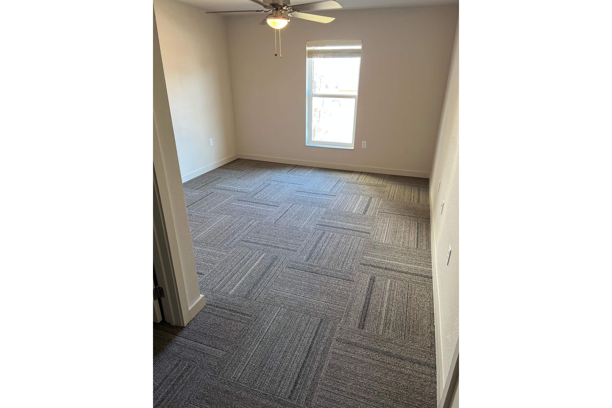
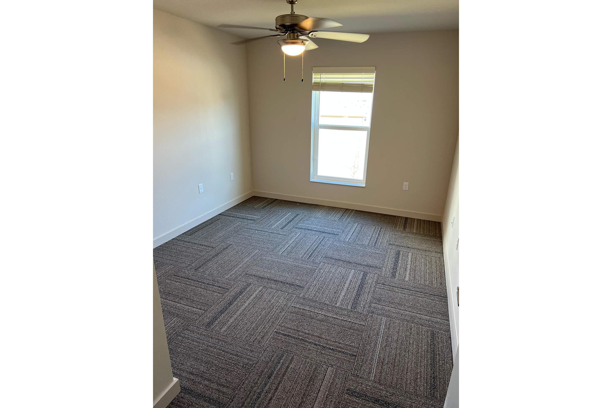
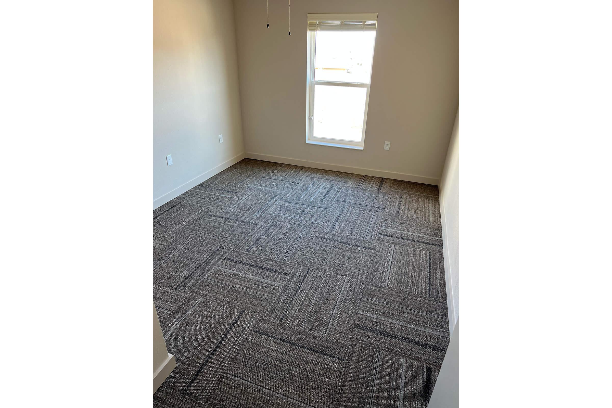
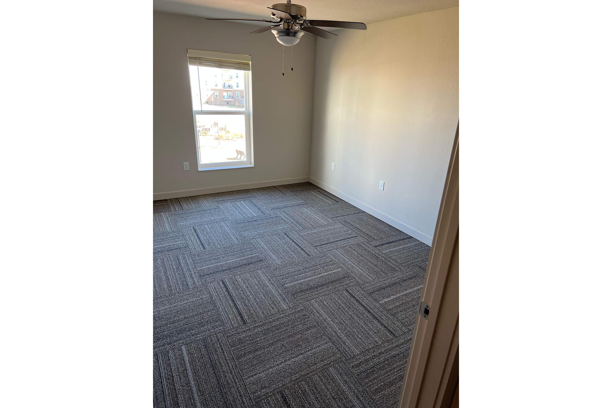
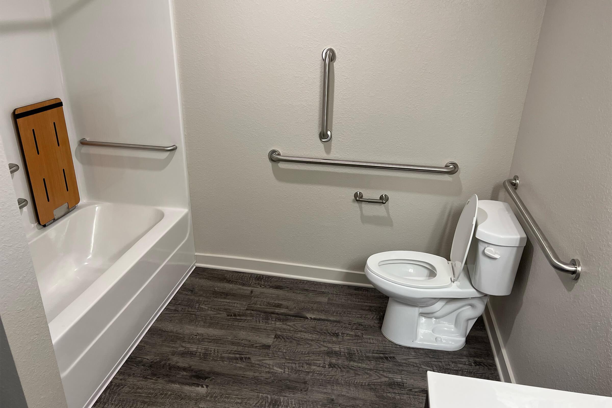
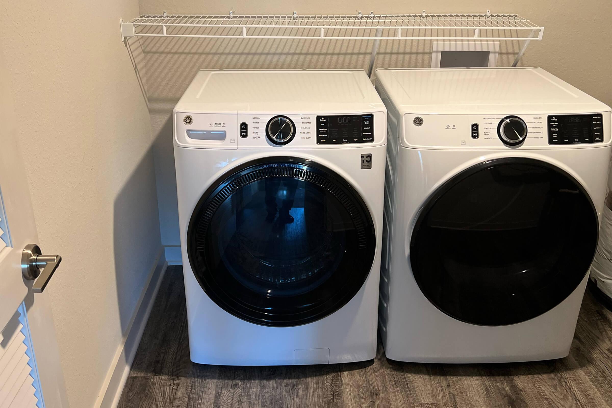
Neighborhood
Points of Interest
The Reveal
Located 13733 Chef Menteur Hwy New Orleans, LA 70129Bank
Bar/Lounge
Cafes, Restaurants & Bars
Casino
Cinema
Coffee Shop
Elementary School
Fitness Center
Grocery Store
High School
Hospital
Library
Mass Transit
Middle School
Miscellaneous
Outdoor Recreation
Park
Post Office
Preschool
Restaurant
Salons
Shopping
Shopping Center
University
Contact Us
Come in
and say hi
13733 Chef Menteur Hwy
New Orleans,
LA
70129
Phone Number:
504-459-2694
TTY: 711
Office Hours
Monday through Friday: 8:00 AM to 5:00 PM. Saturday and Sunday: Closed.